Villa FG108
View Photographs | Floor Plan | Make an enquiry

This villa is located on Formosa Gardens Estates
This villa is situated on a 1/3rd acre lot with a screened private pool deck. This villa is perfect for families as it is spaciously laid out on one level with three livings rooms. The bedrooms all have ceiling fans and are furnished with Posturepedic mattresses – ideal for that perfect night’s sleep after a long day in the parks. The kitchen is fully equipped with a full-size electric cooker, microwave, dishwasher, and a fridge/freezer with ice maker. There is also a blender, toaster, kettle and coffeemaker. The separate laundry room has a large automatic washing machine and tumble dryer. For the comfort of all guests, this is a non-smoking home and pets are not permitted.
This villa is located on the prestigious gated community of Formosa Gardens Estates. This home has 4 bedrooms and 3 bathrooms and is fully air-conditioned. In this home you will find:
- Family Room with TV/VCR/DVD & music center
- Great Room
- Den- cosy third living room with TV & high speed internet
- Formal Dining area
- Game Room with table tennis, foosball (table football) and games table
- Master Bedroom has King size bed, TV/DVD player with en-suite (private) bathroom
- Master Bathroom with two washbasins, tub, walk-in shower & WC
- Bedroom #2 has Queen size bed with own bathroom
- Bathroom #2 with washbasin, overhead shower and WC
- Bedroom #3 has Queen size bed
- Bedroom #4 Twin bedded room
- Bathroom #3 has walk in shower, washbasin and WC
- Private pool (gas pool heat available)
- TVs in all bedrooms
- Ceiling fans in all bedrooms
- High speed wireless internet
- Gas BBQ hire available
Photo Gallery
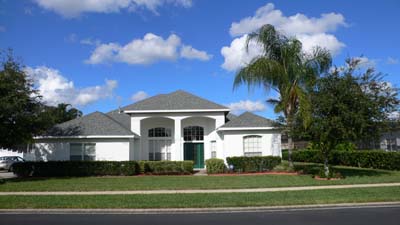 |
Front of house |
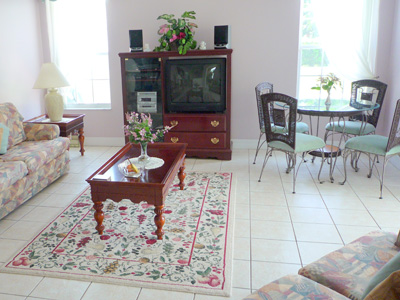 |
Family Room / Breakfast Nook |
 |
Great Room / Formal Dining Room |
 |
Great Room (another view) |
 |
Dining Room |
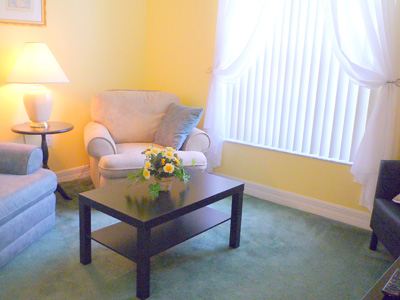 |
Den |
 |
Kitchen |
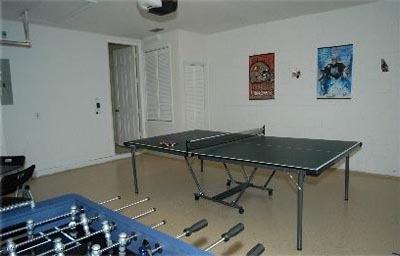 |
Game Room |
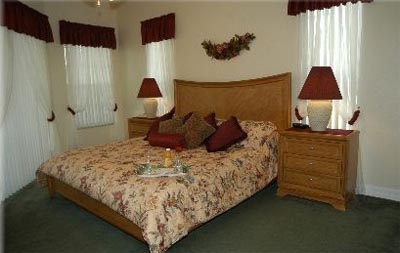 |
Master Bedroom |
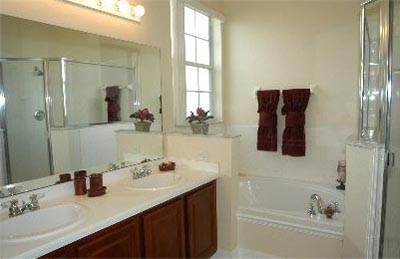 |
Master Bathroom |
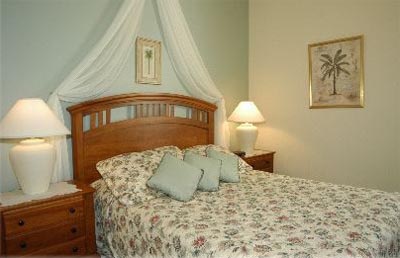 |
Bedroom #2 |
 |
Bathroom #2 |
 |
Bedroom #3 |
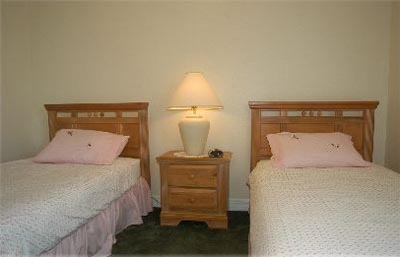 |
Bedroom #4 |
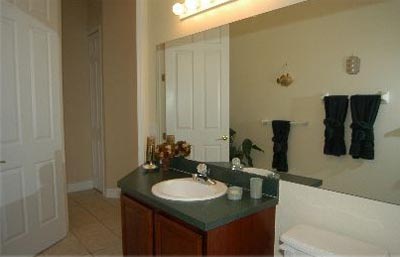 |
Bathroom #3/Pool Bathroom |
 |
Pool |
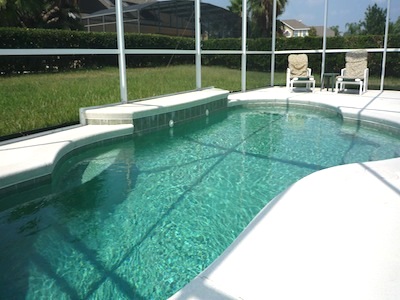 |
Pool |
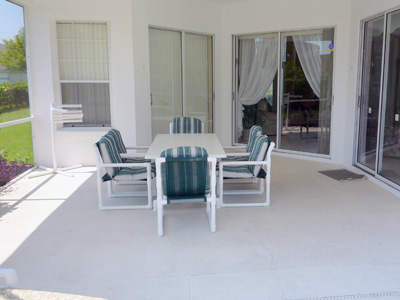 |
Covered Lanai |
Floor plan
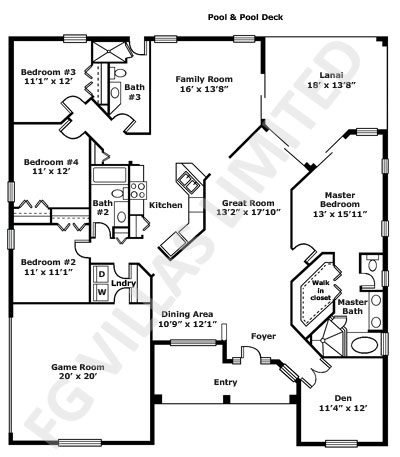 |

