Villa FG107
View Photographs | Floor Plan | Make an enquiry

This villa is located on Formosa Gardens Estates
This villa is situated on a 1/3rd acre lot with a screened private pool deck. This home is perfect for families as it is spaciously laid out on one level with two livings rooms giving extra space and a quiet area to sit and relax. The kitchen is fully equipped with a full-size electric cooker, microwave, dishwasher, and a fridge/freezer with ice maker. There is also a blender, toaster, kettle and coffeemaker. The separate laundry room has a large automatic washing machine and tumble dryer. This home has high speed cable internet with Wi-Fi. There is also a cot (crib) and high chair provided at this home – the owner does not charge to use this baby equipment. For the comfort of all guests, this is a non-smoking home and pets are not permitted.
In this home you will find:
- Family Room with 32" Hi-Definition TV/VCR/DVD
- Living Room/Den - quiet area to sit and read
- Formal Dining area
- Master Bedroom #1 has Queen size bed with en-suite (private) bathroom with two washbasins, tub, walk-in shower & WC.
- Master Bedroom #2 has Queen size bed with en-suite (private) bathroom with washbasin, walk-in shower and WC
- Bedroom #3 Twin bed room with cartoon theme
- Bedroom #4 Twin bed Room
- Bathroom #3 has bath with overhead shower, washbasin and WC – this bathroom is shared by Bedrooms #3 and #4 and is also the pool bathroom
- Private pool (gas heating available)
- TV/DVD or TV/VCR in all bedrooms
- Cable internet with Wi-Fi
- X-Box games console with games
Photo Gallery
 |
Front of house |
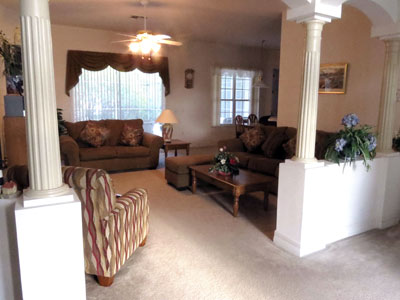 |
Overview of Family Room |
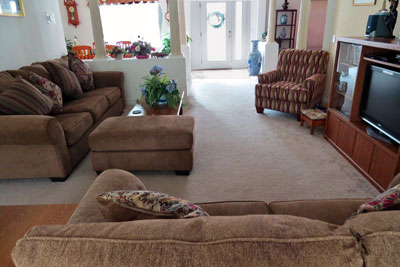 |
Family Room |
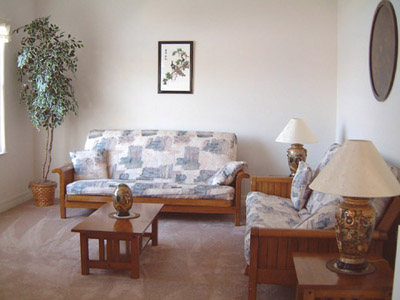 |
Living Room/Den |
 |
Formal Dining Room |
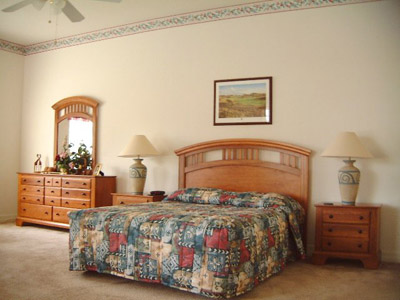 |
Master Bedroom #1 |
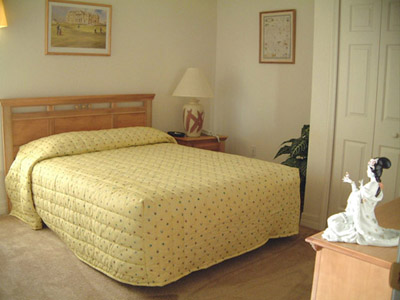 |
Master Bedroom #2 |
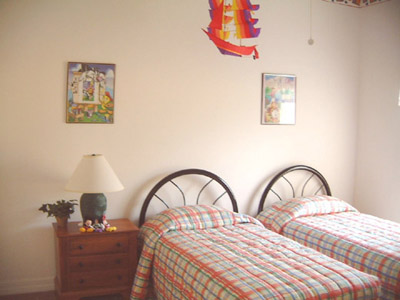 |
Bedroom #3 |
 |
Private Pool |
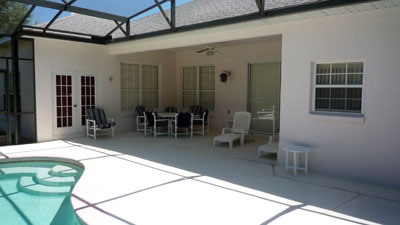 |
Pool deck |
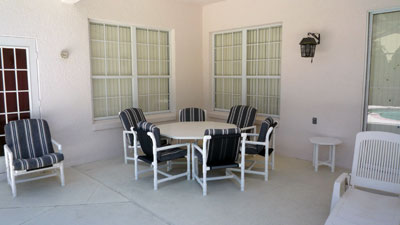 |
Covered Lanai |
 |
Secluded Garden |
Floor plan
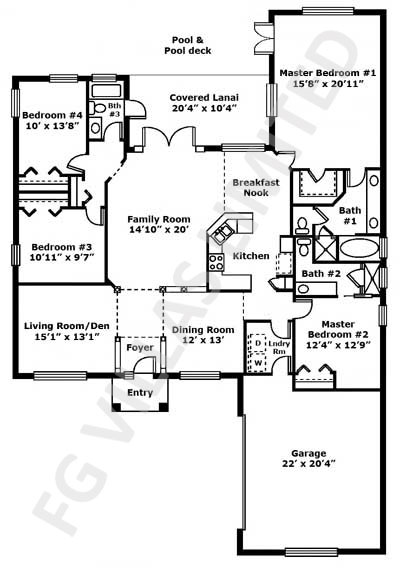 |
