Villa FG104
View Photographs | Floor Plan | Make an enquiry

This villa is located on Formosa Gardens Estates
This home has a stunning East/South-East facing extended pool deck with lake view. There is also a built-in spa for soaking after a busy day in the parks. The pool is fitted with pool lights which are delightful whilst enjoying that evening swim. The rental rate for this home includes solar heating for the pool and complimentary spa heat – pool heat is available at an extra charge.
This two storey home has Two Large Master Bedrooms both with King beds and private sitting rooms and en-suite (private) bathrooms. The Master Bedroom on the upper level also has a large private seating area with sofas and a large TV.
The Family Room is beautifully furnished with leather sofas with seating for ten people complete with large 50" TV. There is also a formal lounge area where guests can sit quietly away from the TV. The kitchen has a breakfast bar and breakfast nook for casual dining, and there is also an elegant formal dining area. The large kitchen, which has a center island unit, is fully equipped with a full-size electric cooker, microwave, dishwasher, and a fridge/freezer with ice maker. There is also a blender, toaster, electric kettle and coffeemaker. The separate laundry room has a large automatic washing machine and tumble dryer. For the comfort of all guests, this is a non-smoking home and pets are not permitted.
This villa is located on the prestigious gated community of Formosa Gardens Estates. This villa has 5 bedrooms and 4 bathrooms and is fully air-conditioned throughout and has been furnished to exceptionally high standards. In this home you will find:
- Family Room with beautiful leather furnishings and large TV with satellite, DVD player and stereo system
- Master Bedroom #1 on the ground level has King size bed with private seating area with computer and desk. This bedroom also has an en-suite (private) bathroom with two washbasins, tub, walk-in shower & WC
- Master Bedroom #2 on the upper level has King size bed with private living room and en-suite (private) bathroom with two washbasins, walk-in shower and WC
- Bedroom#3 has Queen size bed with en-suite (private) bathroom with washbasin, bath with overhead shower and WC
- Bedroom #4 has twin beds
- Bedroom #5 has twin beds
- Bedroom #4 and #5 share the third bathroom with washbasin, bath with overhead shower and WC
- East/South-East facing pool with lake view and built-in spa (pool heat available)
- Air-conditioned Game Room with half size pool table, foosball (table football), electronic darts
- High speed internet with Wi-Fi & free international telephone calls
- Baby equipment: Pack & play (travel cot) with linens, high chair, stroller, booster seat, stair gate and baby play area in Game Room
Photo Gallery
 |
Front of house |
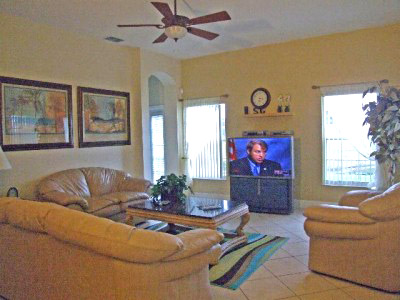 |
Family Room |
 |
Formal Lounge |
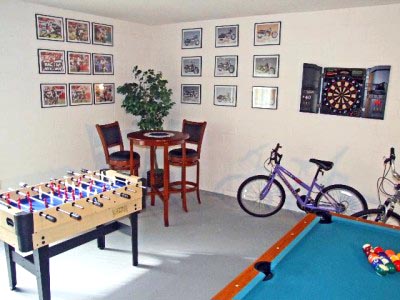 |
Air-conditioned Game Room |
 |
Fully equipped Kitchen |
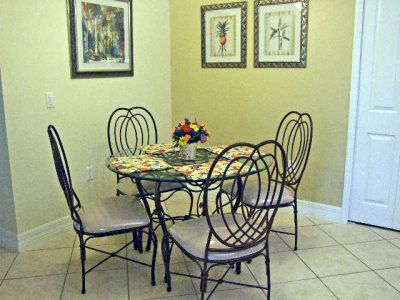 |
Breakfast Nook |
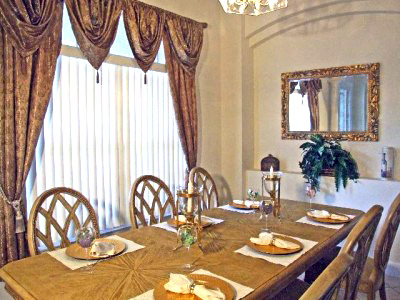 |
Formal Dining Area |
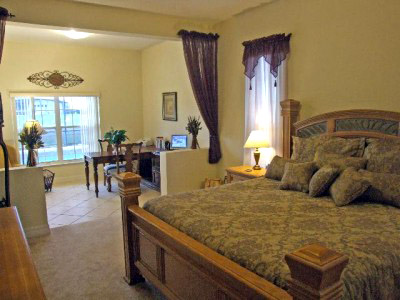 |
Master Bedroom #1 |
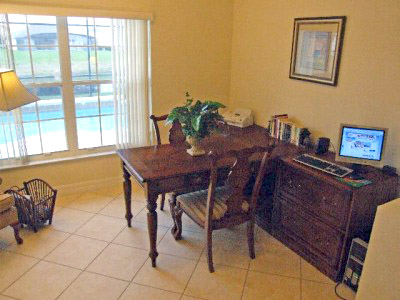 |
Study area situated in Master Bedroom #1 |
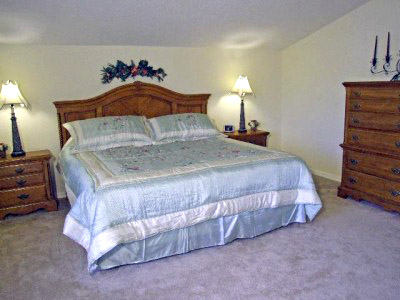 |
Master Bedroom #2 (upper floor) |
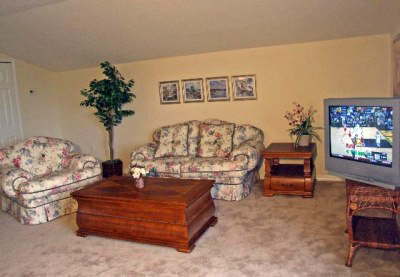 |
Master Bedroom #2 (upper floor) |
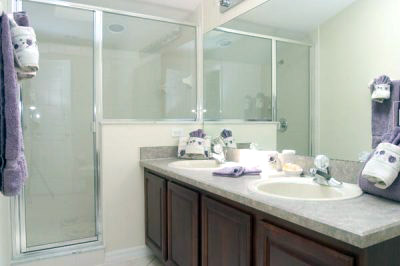 |
Master Bathroom #2 (upper floor) |
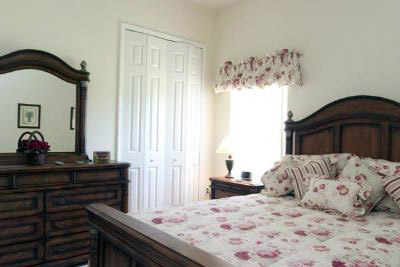 |
Bedroom #3 |
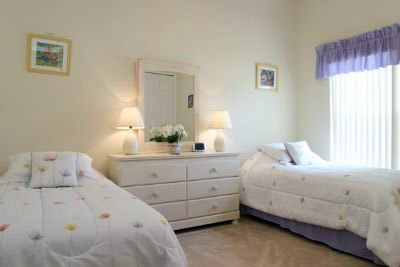 |
Bedroom #4 |
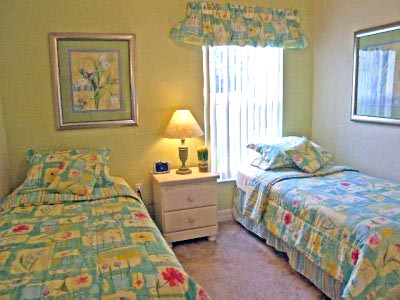 |
Bedroom #5 |
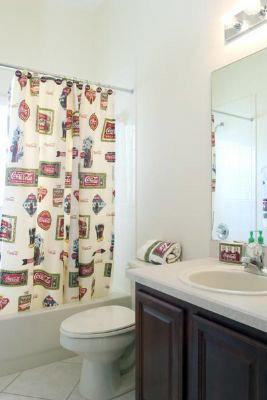 |
Bathroom #4 |
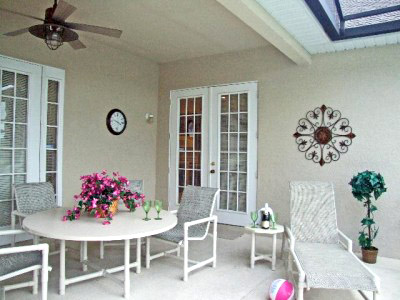 |
Covered lanai |
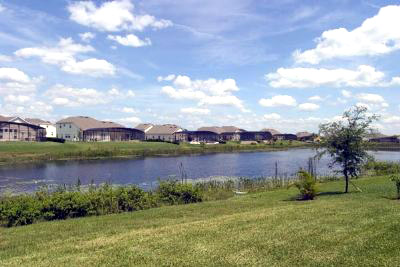 |
View of lake |
 |
Large pool with built-in spa |
Floor plan
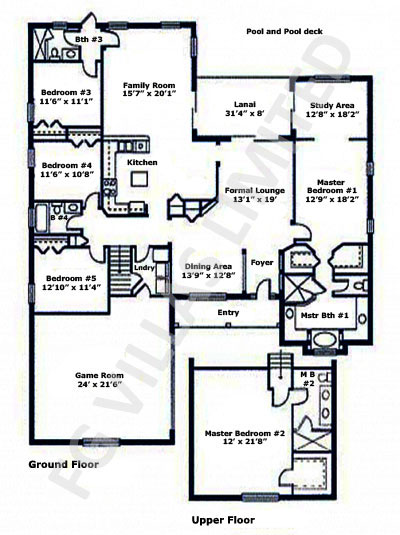 |
