Villa FG103
View Photographs | Floor Plan | Make an enquiry

This villa is located on Formosa Gardens Estates
This home has a South/South-West facing extended pool deck which stretches the width of the house. The pool has color changing lights. The property is surrounded by a hedge providing privacy in the pool and on the pool deck. There is also a built-in spa which is perfect after a busy day in the parks. The pool and spa are gas heated, which is extremely efficient, particularly in the winter months and a pool cover is available to keep the heat in the pool overnight.
The Family Room is beautifully furnished with two sofas and a loveseat (two seater sofa) and has a 47” widescreen hi-definition TV/DVD players. There is also a second Living Room/Den with leather sofas, TV/DVD player and Playstation 2 games console & games.
There is a delightful breakfast nook area overlooking the pool area for casual dining either for breakfast, lunch or dinner. This is in addition to the formal dining area for that special meal. The kitchen is fully equipped with a full-size gas cooker, microwave, dishwasher, waste disposal unit and a fridge/freezer with ice maker. There is also a blender, toaster, kettle and coffee maker. The separate laundry room has a large top of the line front loading washing machine and tumble dryer with an iron and ironing board. For the comfort of all guests, this is a non-smoking home and pets are not permitted.
This villa is located on the prestigious gated development of Formosa Gardens Estates where all the houses are situated on large lot sizes. This villa has a 24 hour security system, including a wall safe. It has 4 bedrooms & 3 bathrooms with plenty of towels & hairdryers are provided. It has a high speed internet connection and has been furnished to a very high standard. In this home you will find:
- Family Room with beautiful furnishings, 47” widescreen hi-definition TV and DVD player
- Second Living Room/Den with TV/DVD player, bookcase with selection of books, PS2 games console with games
- Game Room with full-size slate-bed pool table, foosball (table football), TV & DVD player
- Master Bedroom #1 has large King size bed with walk in closet; en-suite (private) bathroom with two washbasins, tub, walk-in shower & WC
- Master Bedroom #2 has Queen size sleigh bed with own bathroom with washbasin, walk-in shower and WC
- Bedroom #3 has Queen size bed
- Bedroom #4 has twin beds with Mickey/Minnie theme
- Bedroom #3 and #4 share Bathroom #3 which has a bath with overhead shower, washbasin & WC
- Baby equipment - crib, high chair and stroller
- 24 hour security system including a wall safe
- Large 30ft x 15ft pool with built-in spa and color changing lights (gas pool heat available) with covered outside dining area, padded pool furniture and plenty of pool towels
- High speed internet with Wi-Fi
- Gas BBQ/Grill
Photo Gallery
 |
Front of House |
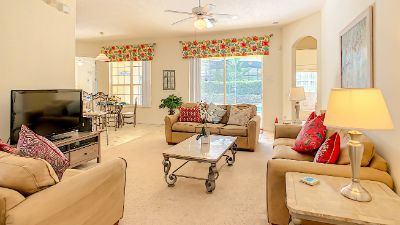 |
Family Room |
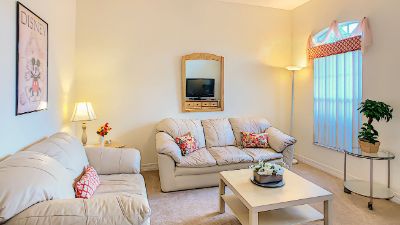 |
Living Room/Den |
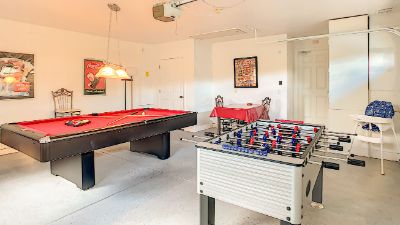 |
Game Room |
 |
Kitchen |
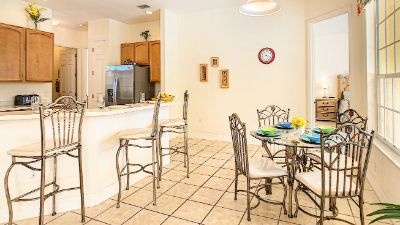 |
Breakfast Nook |
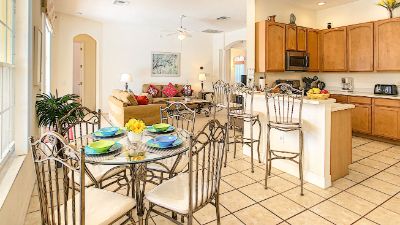 |
Breakfast Nook |
 |
Formal dining area |
 |
Master bedroom #1 |
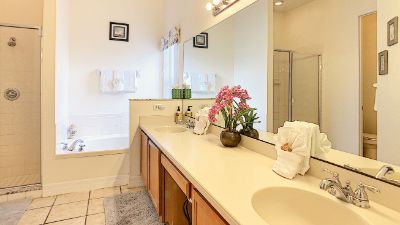 |
Master Bathroom #1 |
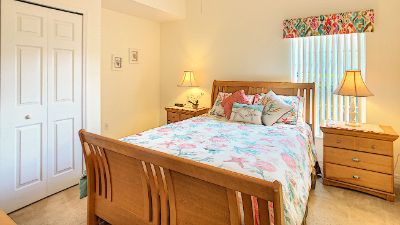 |
Master Bedroom #2 |
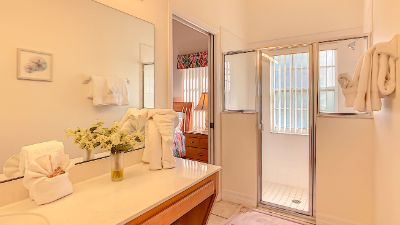 |
Master Bathroom #2 |
 |
Bedroom #3 |
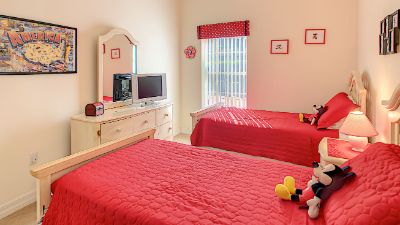 |
Bedroom #4 |
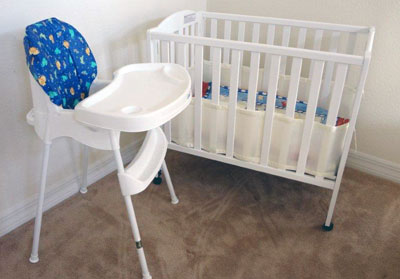 |
Baby equipment |
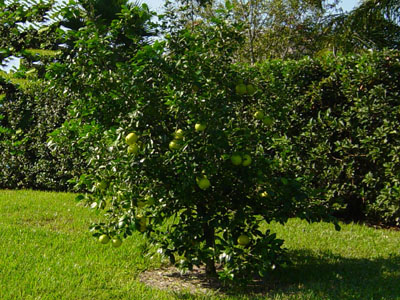 |
Grapefruit Tree |
 |
Large South-West facing pool & pool deck |
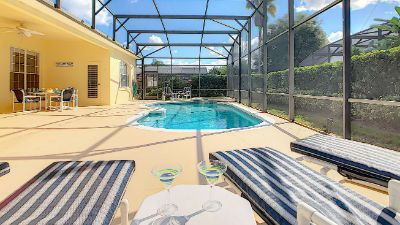 |
Large South-West facing pool |
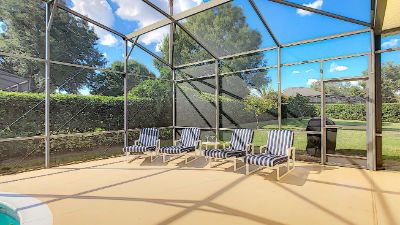 |
Large deck for sunbathing & with four full size lounders |
Floor plan
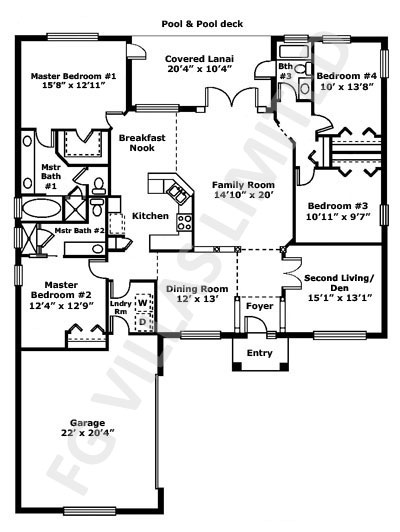 |
