Villa FG102
View Photographs | Floor Plan | Make an enquiry

This villa is located on Formosa Gardens Estates
This is a stunning home which has been beautifully decorated throughout. It has a large pool with color changing lights and a built in spa. The kitchen is fully equipped with a full-size gas cooker, microwave, dishwasher, and a fridge/freezer with ice maker. There is also a blender, toaster, kettle and coffeemaker. Plentiful supply of bed linens and towels. The separate laundry room has a large automatic washing machine and tumble dryer. Televisions in every room. All the bedrooms have ceiling fans. For the comfort of all guests, this is a non-smoking home and pets are not permitted.
This villa is located on the prestigious gated community of Formosa Gardens Estates with a private pool deck and sun terrace. This villa has 4 bedrooms & 3 bathrooms and is fully air-conditioned throughout. In this home you will find:
- Family room with 50" TV/DVD/Blu-Ray player & Netflix
- Second Living Room/Den with TV/DVD player
- Game Room with air hockey, table football (foosball), video arcade games from the 70s & 80s, TV, train table & selection of toys
- Master Bedroom #1 has King size bed with en-suite (private) bathroom with two washbasins, tub, walk-in shower & WC
- Master Bedroom #2 has King size bed with en-suite (private) bathroom with washbasin, walk-in shower and WC
- Bedroom#3 has two single beds
- Bedroom#4 has two single beds
- The third bathroom has bath with overhead shower, washbasin and WC
- Large pool with built-in spa
- Wii games console
- Baby equipment Pack and play, highchair, stroller & toys
- TVs & ceiling fans in all bedrooms
- Paved sunbathing area
- Gas BBQ
- High speed internet with Wi-Fi
Photo Gallery
 |
Front of house |
 |
Living Room |
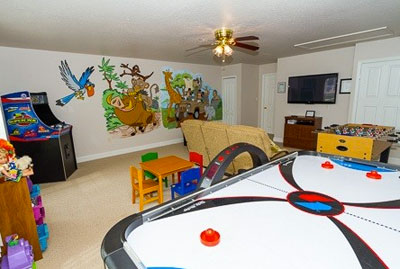 |
Air conditioned Game Room |
 |
Kitchen |
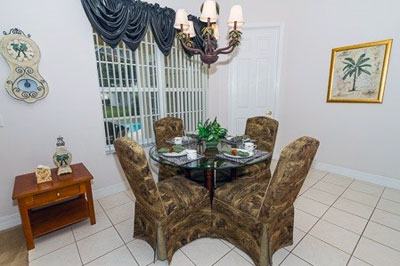 |
Breakfast Nook |
 |
Formal Dining Area |
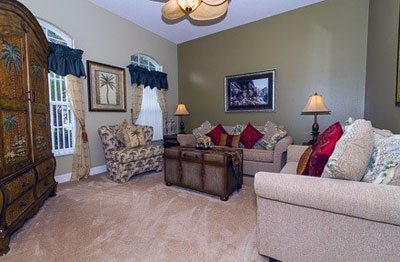 |
Second Living Room/Den |
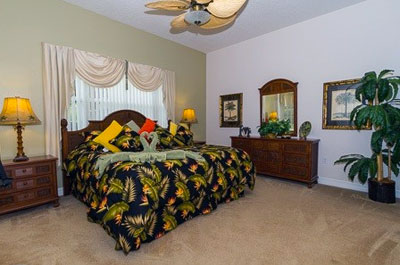 |
Master Bedroom #1 |
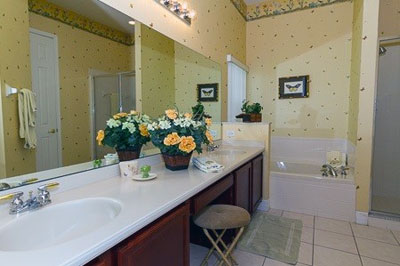 |
Master Bathroom #1 |
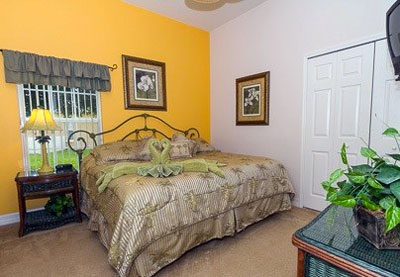 |
Master Bedroom #2 |
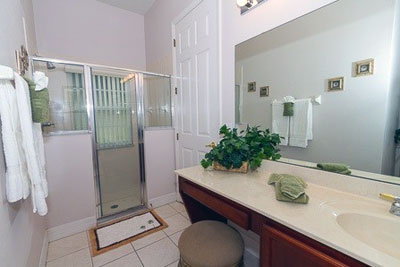 |
Master Bathroom #2 |
 |
Bedroom #3 |
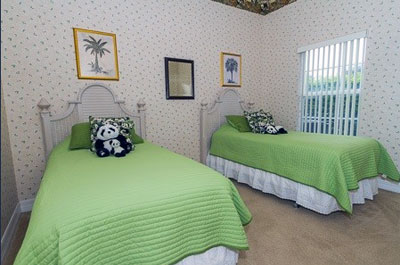 |
Bedroom #4 |
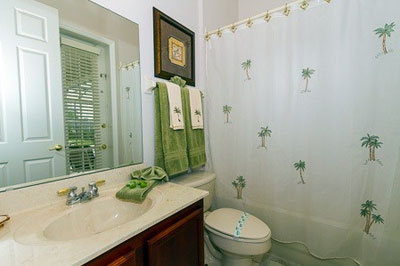 |
Bathroom #3 |
 |
Large pool with in-built spa |
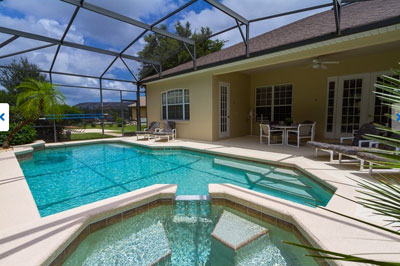 |
Pool with spa |
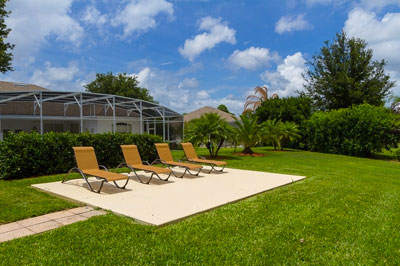 |
Sun Deck |
Floor plan
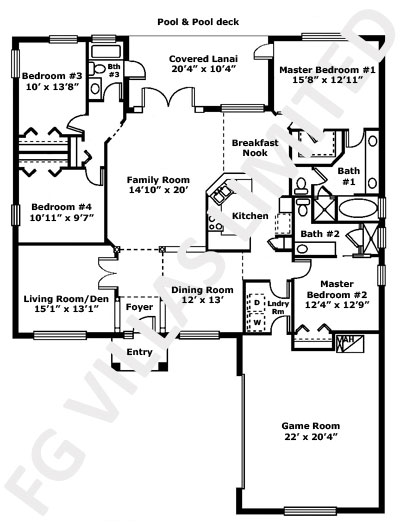 |
